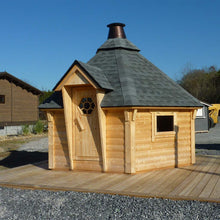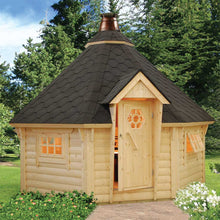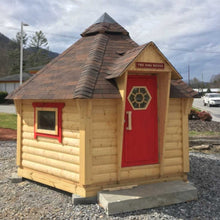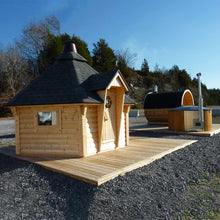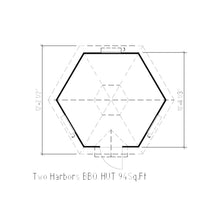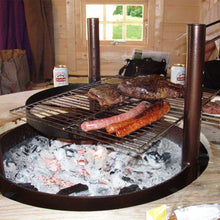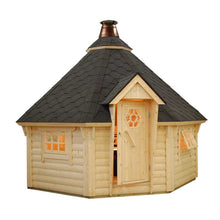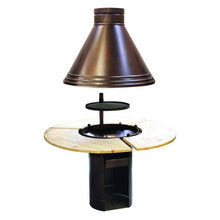
Description:
Keep calm and grill on with Two Harbors.
This BBQ hut has a great design and will enhance any backyard. This do-it-yourself Two Harbors BBQ hut kit comes with easy to follow instructions and a video demonstration. WWC customers report that the outdoors BBQ hut is an easy assembly as long as you have a couple of friends to assist. Please note that the traditional model comes without inside flooring.
Invite your family and friends over more often to spend quality time together as you grill and converse together, dine and celebrate life together and have something to look forward to after a day at the office. The Two Harbors BBQ hut is certain to compliment your yard and will always provide you with a hangout destination that is fun for the whole family.
Watch the BBQ Hut video here and here
BBQ-Stove and Smoke Extraction Hood available as optional add-ons (sold separately).
Details:
| Number of Rooms | 1 |
| Floor area | 94 Sq.Ft |
| Wall thickness | 1-3/4″ |
| Inside dimensions | ⌀ 10′5″ x 12'1" |
| Outside dimensions | ⌀ 12′2″ x 14'1" |
| Height of the wall | 4′6″ |
| Height overall | 10′4″ |
| Windows | 1′8-7/8″ x 1′1-3/4″ |
| Roof area | 194 Sq.Ft |
| Weight | 2 646 lbs |
| Roof materials | No (optional) |
| Foundation materials | No |









