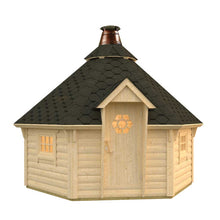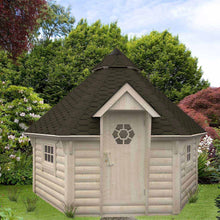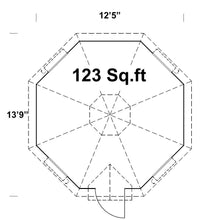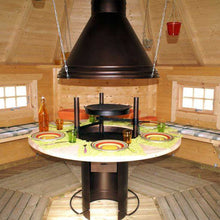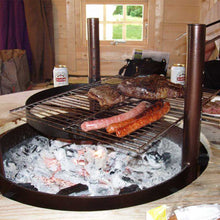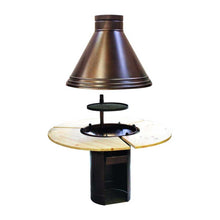
Description:
The distinct scent that wafts from the grill on a warm summer afternoon signals family fun and good eats. The tantalizing sweet and smoky aromas that emanate through the blustery breezes on a crisp fall evening bring to mind bonfires, hayrides and celebratory times had with friends.
Install this DIY BBQ Hut in your yard and get a taste of these simple pleasures through every season. Charming, beautifully designed, spacious yet cozy, Two Harbors is a natural solid wood BBQ hut that a couple of friends can help you assemble in a timely fashion. This do-it-yourself kit comes with easy to follow instructions and an informational video that every novice can understand. Please note that the traditional model comes without flooring.
This environmentally friendly BBQ Hut is a must have log structure for meal preparation, entertainment and a fun-filled social experience with family and friends.
BBQ-Stove and Smoke Extraction Hood available as optional add-ons (sold separately).
Details:
| Number of Rooms | 1 |
| Floor area | 123 Sq.Ft |
| Wall thickness | 1-3/4″ |
| Inside dimensions | ⌀ 12′5″ |
| Outside dimensions | ⌀ 13′9″ |
| Doors | 2'1-5/8″ x 4'9"-7/8" |
| Windows | 1'8-7/8" x 1'1-3/4" |
| Height of the wall | 4′6″ |
| Height overall | 11′4″ |
| Roof area | 237 Sq.Ft |
| Weight | 3 307 lbs |
| Roof materials | No (optional) |
| Foundation materials | No |






