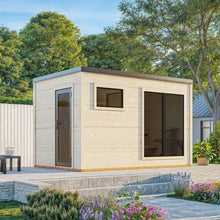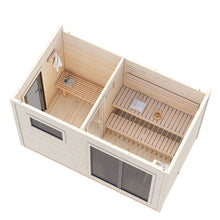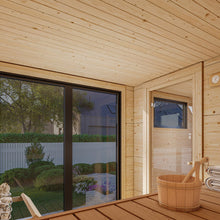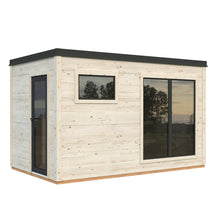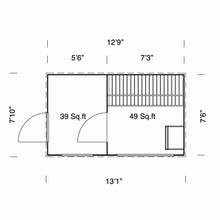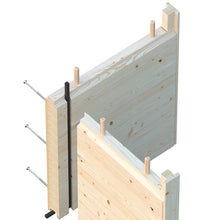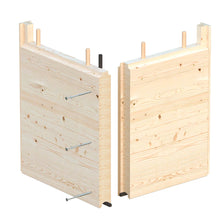
Outdoor Sauna Cabin Kit Includes
-
Ready-made wall elements
-
Upper and lower sauna benches
-
Relaxation/changing room bench
-
Window in Sauna Room
-
Side window
-
Exterior entrance door
-
Interior sauna glass door
-
All necessary hardware and assembly manual
-
Sauna heater — electric or wood-burning — priced separately based on your preference. We’ll provide the exact quote once you let us know which type you prefer.
Outdoor Sauna Cabin Package
-
Package size:
7'6" x 4' x 3'3" (LxWxH); 520 Lbs
15' x 4' x 2' (LxWxH); 3000 Lbs
Outdoor Sauna Cabin Description
- wall panel thickness 2-1/4"
- roof area 97 Sq.ft
- inside height 8 ft
The Outdoor Sauna Cabin 4 persons XL is a modern and spacious backyard sauna designed for comfort, light and a true Nordic wellness experience. It features two rooms: a 49 sq.ft sauna room with upper and lower benches, and a 39 sq.ft relaxation/changing room with a practical bench. The large glass window creates an airy and spacious atmosphere and visually connects the sauna to your garden, while the side window provides additional natural light.
The structure is built from high-quality wood panels, ensuring long-term outdoor performance. With its clean Scandinavian design and efficient layout, this sauna comfortably fits up to four persons and brings spa-level relaxation right into your backyard.







