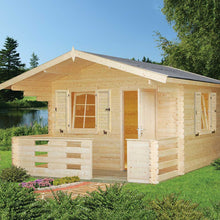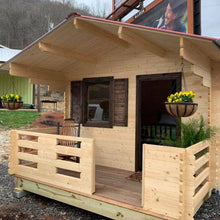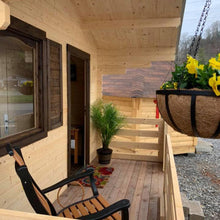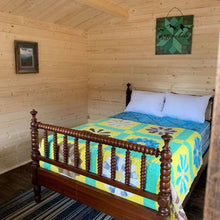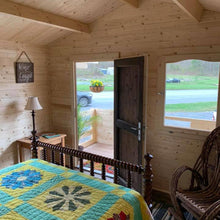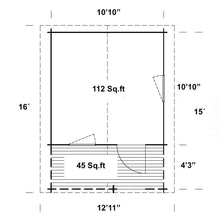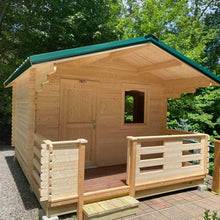
Description:
This Natural Colored Solid Wood DIY Cabin Kit is easy to assemble and will provide the extra space you need in an affordable measure. Whether you want to convert Fenway into a beach or lake cottage, guest quarters, art or music studio, office or game room the possibilities are all but endless. From the prehung and glazed door and windows to preassembled gables no interior finishing is necessary. The cabin kit comes complete with the components required to install Fenway.
Fenway is a cabin that you can erect yourself with the assistance of a friend most likely within a day.
The quality craftsmanship is evident, the functionality is fabulous and the log cabin itself is welcoming. Build Fenway today and begin building new memories tomorrow.
5 Year Warranty
Check out the Installed Cabin Fenway in the North Carolina mountains video here
Please refer to our assembly video for a practical demonstration.
Details:
| Number of Rooms | 1 |
| Inside Floor area | 112 + 45 Sq.Ft |
| Wall thickness | 1-5/16″ (34mm) |
| Inside dimensions | 10'9" x 10'9" |
| Outside dimensions | 16′ x 12′1″ |
| Doors | 2′4″ x 5′8″ |
| Windows | 2'2" x 2′11″ |
| Height of the wall | 6′9″ |
| Height overall | 8′5″ |
| Front overhang | 4′7″ |
| Roof area | 215 Sq.Ft |
| Weight | 2 635 lbs |
| Roof materials | No (optional) |
| Foundation materials | No |







