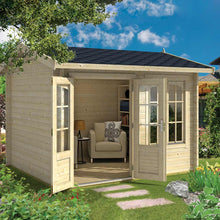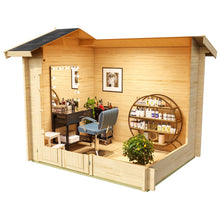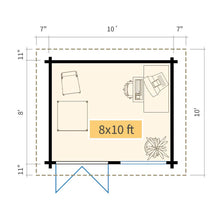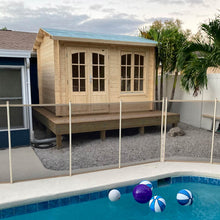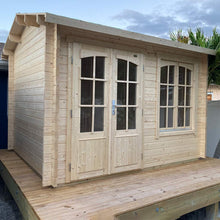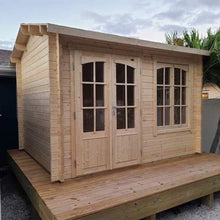
Description:
When you are looking for a place of retreat or just need a little privacy to collect your thoughts, Concord is a beautifully designed, natural colored, environmentally conscious cabin that may in fact be just what you are seeking. Disappear for a while within the embrace of Concord as double doors and gridded windows provide outdoor views and a new perspective. As you relax and do what brings you peace of mind you are certain to feel refreshed and rejuvenated. This customized cabin kit is easy to assemble and will provide the tranquility that you desire. Within its ecofriendly solid wood walls create anything that brings you a sense of joy and happiness. From a book nook to an art studio or from a craft area to a meditation room, its open floor plan enables you to choose an interior design that fits your needs as well as a decorating style that reflects your personal sense of taste.
If you like this cabin, but would like something a little larger then check out the Tyrol Cabin.
Please refer to our assembly video for a practical demonstration.
Details:
| Number of Rooms | 1 |
| Floor area | 76 Sq.Ft |
| Wall thickness | 2-3/4″ |
| Inside dimensions | 6'-3 1/4" x 7′11″ |
| Outside dimensions | 11'2″ x 10′1″″ |
| Doors | 4′1″ x 6′7/8″ |
| Windows | 3′2-3/4" x 4′4-5/8″ |
| Height of the wall | 6′11″ |
| Height overall | 8′ |
| Front overhang | 8″ |
| Roof area | 117 Sq.Ft |
| Weight | 1759 lbs |
| Roof materials | No (optional) |






