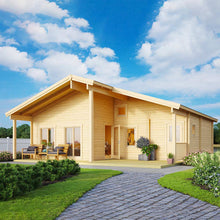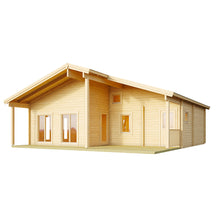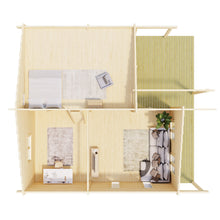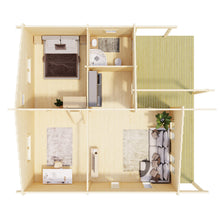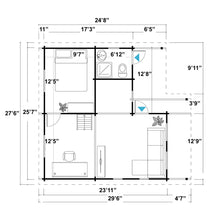
Description:
Classic, simple and practical, Tallahassee is a DIY cabin kit that is well suited as a tiny house. College children can retreat to their own private space when home for a visit. Friends and extended family can enjoy their personal quarters when visiting for an overnight trip. Tallahassee provides the necessary layout for a cozy bedroom, comfortable living room, small kitchen area and bathroom as well as a bonus room that can act as an office. This pleasantly crafted tiny house is a charming addition to any backyard setting with its classic design plan.
Upgrades for wind speeds up to 140 mph.
Please refer to our assembly video for a practical demonstration.
Details:
| Number of Rooms | 5 |
| Floor area | 497 Sq.Ft plus loft 210 Sq.Ft |
| Wall thickness | 2-3/4″ |
| Inside dimensions | 23′6″ x 25′2″ |
| Outside dimensions | 25′7″ x 23′11″ |
| Doors | 3x 2′8-1/2″ x 6′4-1/8″ |
| Windows |
2x 1′9-3/4″ x 5′8-1/8″ 3x 2′1-5/8″ x 2′1-5/8″ 1x 2′3-5/8″ x 3′10-7/8″ 2x 4′6-1/8″ x 3′1/8″ 1x 3′7-1/4″ x 5′8-1/8″ |
| Height of the wall | 8′3″ |
| Height overall | 12′11″ |
| Front overhang | 4′7″ |
| Roof and ceiling board | 3/4" |
| Terrace size | 83 Sq.Ft |
| Floor Boards | 1 1/8" |
| Roof area | 801 Sq.Ft |
| Weight | 9 231 lbs |
| Roof materials | No (optional) |





