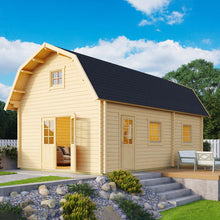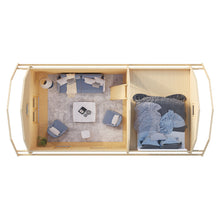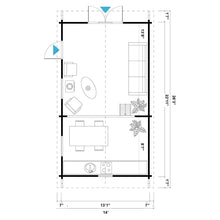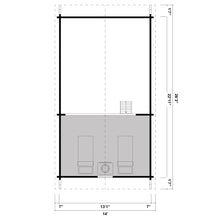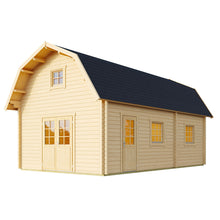
Description:
Classic, simple and practical, Minnesota 394 is a DIY cabin kit that can transform your work area into an extraordinary office or shop. Minnesota provides a great option for those looking for lots of space in an attractive structure as well as functional outdoor living at its finest. This beautifully crafted Barn Style structure is a delightful addition to any backyard setting with its classic looks and floorplan. This cabin model boasts a full 394 sq.ft of usable space below and an additional 113 sq.ft of loft area for storage or sleeping. This is a popular model for our Tiny House, Shed to Cabin and Off Grid Customers. Delivery time from 8 up to 10 weeks.
* Lift Kit available to raise the height of the first floor or the loft, up to 22".
* Available floor plan modifications according to the customer's preferences.
Please refer to our assembly video for a practical demonstration.
Details:
| Number of Rooms | 3 with loft |
| Floor area | 394 Sq.Ft plus loft 113 Sq.Ft |
| Wall thickness | 2-3/4″ |
| Inside dimensions | 22'6" x 12′8" |
| Outside dimensions | 23′ x 13′ |
| Doors |
5′2″ x 6'6″ (1 pcs) 2'8" x 6'6" (1 pcs) |
| Windows |
2′2" x 2'2″ (2 pcs) 3′1/16″ x 3′1/16″ (2 pcs) |
| Height of the loft | 6'3" up to 8'1" |
| Height overall | 14′11″ |
| Front overhang | 1′7″ |
| Roof and ceiling board | 3/4" |
| Mirrored product | YES |
| Floor Boards | 3/4" |
| Roof area | 549 Sq.Ft |
| Weight | Packages of 4320; 4100; 2650; 3950; 1320 lbs each |
| Packages Measurements | 20'x4'x3' |
| Roof Materials |
No (optional) |





