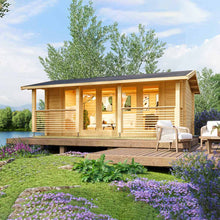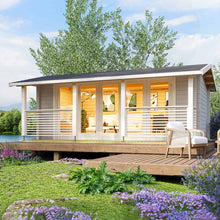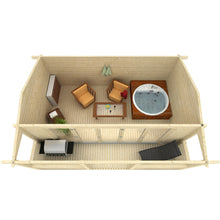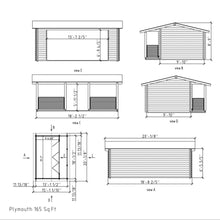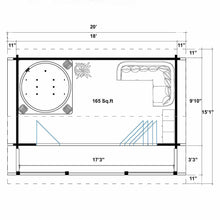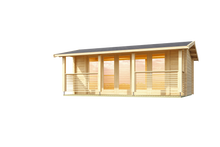
Plymouth is a wooden cabin that is easy to assemble DIY cabin kit and will add design appeal to any backyard landscape to create a bit of an oasis. The Plymouth, log cabin kit can be used not only to store tools and equipment, but it also can be designed for a variety of functions that can equally fit the space. If you can dream it, Plymouth can become it- wooden cabin, outdoor sauna, tiny house etc. The folding door structure can accommodate your family and friends as a pool house or a hot tub cottage, a craft room or a game stop. Enjoy reading a book and sipping your favorite beverage or pumping some iron and drinking in some energy as you take advantage of the Plymouth wooden cabin in a new light.
Details:
| Number of Rooms | 1 |
| Floor area / Terrace size | 165 Sq.Ft / 54 Sq.Ft |
| Wall thickness | 2-3/4″ |
| Inside dimensions | 20` x 15` |
| Outside dimensions | 13'1-1/2" x 18'-8-2/5" |
| Doors | 13′5-3/8″ x 6′6-3/4″ |
| Windows | 157" Folding Door |
| Height of the wall | 6'8" |
| Height overall | 8` |
| Front overhang | 1` |
| Roof and ceiling board | 3/4″ |
| Roof area | 311 Sq.Ft |
| Foundation materials | No |
| Weight | 5082 lbs |
| Roof materials | No (optional) |






