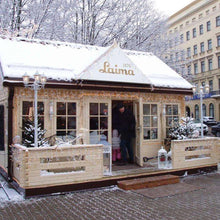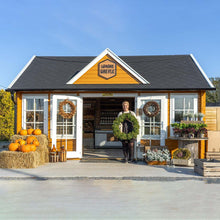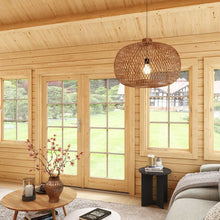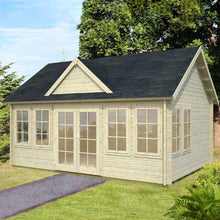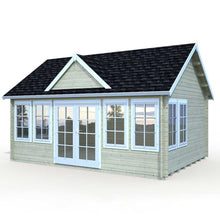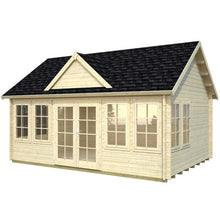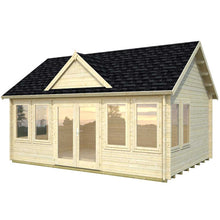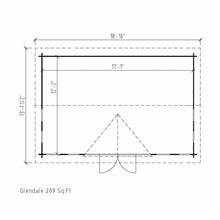
Description:
Whole Wood Cabin Glendale is a beautifully designed, solid wood cabin with impeccable appeal and quality materials. It is the perfect way to have a place to get away without leaving home. Go on a retreat in your own backyard. With Glendale you can create a unique living space that is bright and airy as the windows and doors allow light to enter as its sunny rays dance around the interior. From a place to hang out with friends to record music, create art or display a collection, sleep over or dine in, work or play, Glendale has so many options. Likewise, the cabin kit is easy to build with the help of a couple friends. The pre-hung, glazed doors and windows as well as the pre-assembled gables make the installation process a breeze. Set your Glendale cabin up today and begin experiencing the ambiance that the cabin emanates as often as you use the space.
Please refer to our assembly video for a practical demonstration.
Details:
| Number of Rooms | 1 |
| Floor area | 209 Sq.Ft |
| Wall thickness | 1-3/4" |
| Inside dimensions | 17′1″ x 12′2″ |
| Outside dimensions | 18′10″ x 13′1″ |
| Doors | 4′11-1/2″ x 5′8-7/8″ |
| Windows | 1′11-5/8″ x 3′7-3/4″ |
| Height of the wall | 7′3″ |
| Height overall | 11′11″ |
| Roof area | 319 Sq.Ft |
| Weight | 3 968 lbs |
| Roof materials | No (optional) |
| Foundation materials | No |








