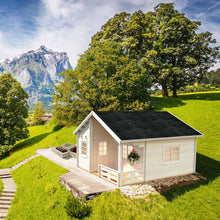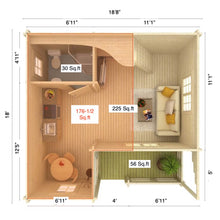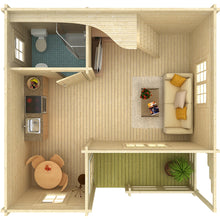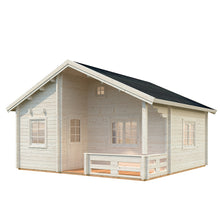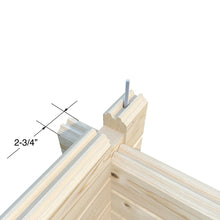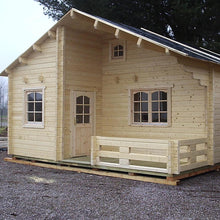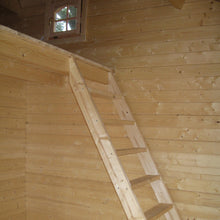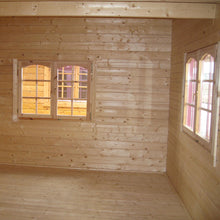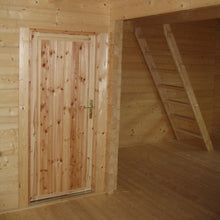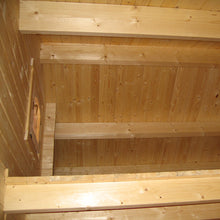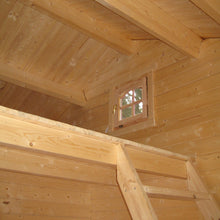
Description:
Classic, spacious, and versatile, Cabin Emily 400 is a DIY cabin kit that can transform your property into the perfect off-grid cabin, mountain retreat, or tiny house. Whether you’re creating a peaceful getaway, a functional mother-in-law house, or a stylish Airbnb rental, this cabin provides the perfect blend of charm and practicality.
With 400 sq. ft. of usable space and a covered terrace, Cabin Emily 400 is ideal for outdoor living, a cozy guesthouse, or even a private studio or office. Its classic design, combined with large windows and double doors, allows natural light to flood the interior, creating a warm and inviting atmosphere.
Built for longevity and designed for easy assembly, this beautifully crafted cabin is a great addition to any property. Whether you’re looking for a relaxing retreat or a revenue-generating rental, Cabin Emily 400 offers endless possibilities.
* Lift Kit available to raise the height of the first floor or the loft, up to 22".
* Available floor plan modifications according to the customer's preferences.
Please refer to our assembly video for a practical demonstration.
Details:
| Number of Rooms | 2 with loft |
| Floor area | 225 Sq.Ft |
| Loft area |
176 Sq.Ft |
| Wall thickness | 2-3/4″ |
| Outside dimensions | 18′8″ x 18′1″ |
| Doors |
26″ x 75" 29" x 77" |
| Windows |
14″ x 14″ 28" x 34″ 44″ x 34″ |
| Height of the loft | |
| Height overall | 13′ |
| Front overhang | 7′3″ |
| Roof and ceiling board | 3/4" |
| Front overhang | 9" |
| Floor Boards | 1" |
| Roof area | 451 Sq.Ft |
| Weight | Packages 4 , total weight 8100 Lbs |
| Roof Materials | No (optional) |











