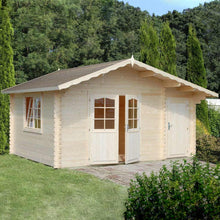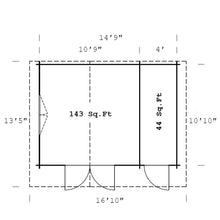Featuring two sections in this DIY garden cabin + shed kit, Savannah is a versatile cabin that you can erect yourself with the assistance of a couple friends most likely within a day. The accompanying instructional video and guide provide easy to follow directions for the assembly process. Savannah will make a great garden cabin and tool shed while it adds curb appeal to your property. The Savanah could also be utilized as a back yard meditation space, workout cabin, small home office, game room or reading spot. As you use the space for organizational purposes, gardening, creating, fixing, working, playing games or reading the Savannah DIY cabin will enhance your outdoor living area with its ecofriendly, solid wood, quality crafted appeal.
Please refer to our assembly video for a practical demonstration.
Details:
| Number of Rooms | 2 |
| Floor area | 187 Sq.Ft |
| Wall thickness | 1-1/2″ |
| Inside dimensions | Room 1: 10'8"x 10'8″; Room 2: 4′ x 10′9″ |
| Outside dimensions | 13′5″ x 14′9″ |
| Doors | 1st: 4′11-1/2″ x 5′8-7/8″; 2nd: 2′4-3/4″ x 5′4-5/8″ |
| Windows | 2 x 3′10-7/8″ x 2′11″ |
| Height of the wall | 6′9″ |
| Height overall | 8′10″ |
| Front overhang | 2′4″ |
| Roof area | 240 Sq.Ft |
| Weight | 2 745 lbs |
| Roof materials | No (optional) |






