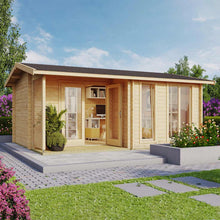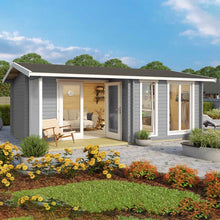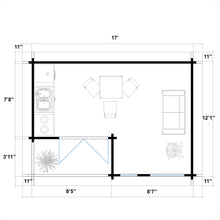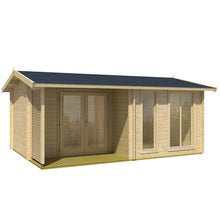Description:
With its modern design and floor plan, Breckenridge is built with the highest quality craftsmanship and environmentally friendly solid wood. The Breckenridge log cabin kit can be assembled by a couple of people in a relatively short time, using a guided video and the accompanying instructional material. Crafted from the highest quality wood and with a practical design plan, this do-it-yourself cabin is sure to provide countless hours of relaxation, entertainment and enjoyment all year round. The possibilities of how to use this Cabin are almost endless - home office, pool house or backyard lounge.
Please refer to our assembly video for a practical demonstration.
Details:
| Number of Rooms | 1 |
| Floor area | 195 Sq.Ft |
| Wall thickness | 2-3/4″ |
| Inside dimensions | 16'9" x 7'8"; 8'7" x 3'11" |
| Outside dimensions | 17′ x 12′1″ |
| Doors | 5′5/8″ x 6′3″ |
| Windows | 1′8″ x 5′6″; 3′5″ x 5′6-1/2″ |
| Height of the wall | 6′11″ |
| Height overall | 7′9″ |
| Front overhang | 1′ |
| Roof area | 275 Sq.Ft |
| Weight | 4 320 lbs |
| Roof materials | No (optional) |
| Foundation materials | No |








